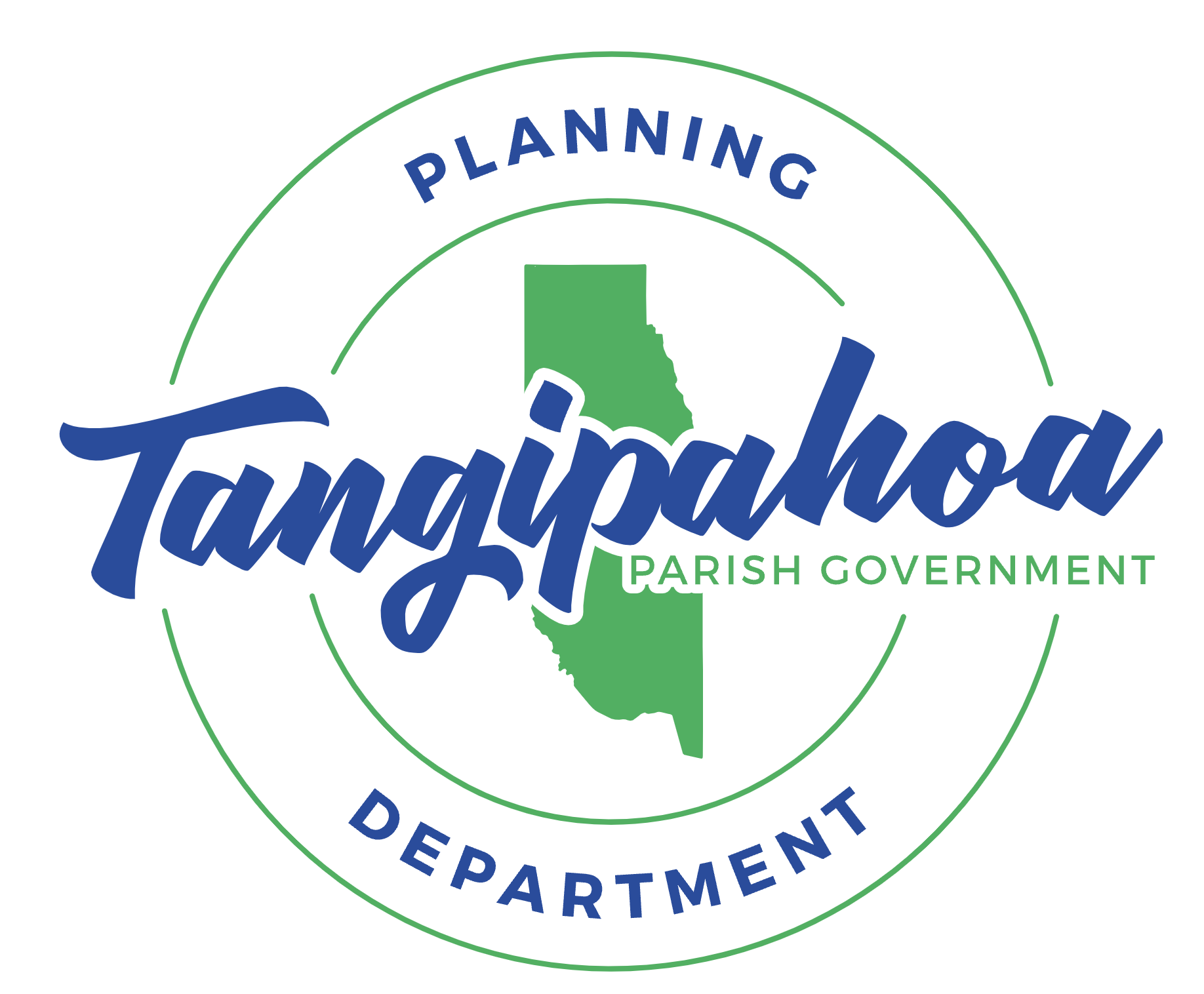- I Would Like To
I WOULD LIKE TO...
- Residents
- Government
GOVERNMENT
- Other Agencies
OTHER AGENCIES
- Municipalities
- 150th Anniversary

The Planning department was created in January 2008 to better serve the public by providing a full-time office, staffed with Tangipahoa Parish Government employees that are under the supervision of the Parish President. This office will address land use situations and subdivision regulations and verify compliance with the Subdivision Regulations and Comprehensive Land Use Plan. We have a GIS system in place to provide updated mapping information.
Click the link below to view and download the Tangipahoa Parish 2024 Comprehensive Master
Plan.
CHAPTER 36 – PLANNING AND DEVELOPMENT-
Codified Land Development Standards
Art. I – General Provisions
Art. II – Administration
Art. III – Rules and Responsibilities of Officials
Art. IV – Standards For Subdivision of Property
Art. V – Standards For Development of Property
Art. VI – Additional Agencies Requirements
Art. VII – Approval Process and Procedures
Art. VIII – Fees
Art. IX – Developments With Special Provisions
Art. X – Flood Prevention and Protection
Art. XI – Definitions
The Tangipahoa Parish Planning Commission consists of 9 members appointed by the Council to serve one, five year term. The commissioners review proposed development within the jurisdiction of the parish and have authority for final decisions for the development. They meet once a month on the first Tuesday of the month at 5:30pm at the Clausen Building Conference Room on Club Deluxe Road.
15485 West Club Deluxe Road
Hammond, LA 70403
Phone: (985) 340-9028
Fax: (985) 340-9029
Hours Of Operation
8:00 am – 4:00 pm | Monday-Friday
Planning Department Email
[email protected]
Request For BFE’s (Base Flood Elevations)
Should Be Emailed To The Planning Department ([email protected]) With The Following Information:
Personnel:
Tracie Schillace
Planning Department Director
[email protected]
Kimberly Morse
Assistant Planner
[email protected]
Heather Alvarez
Planning Specialist
[email protected]
Bill Moorman
GIS Specialist
[email protected]
Lindsay Maurer
[email protected]
Aron Walker, Jr., Chairman
[email protected]
Carlo Burno
[email protected]
Wade Smith
[email protected]
Roger Faust
[email protected]
Adrien Wells
[email protected]
Henry Capdeboscq, Jr
[email protected]
Jack R. Gautreaux
[email protected]
Rick Durham
[email protected]
Christina Bougere, Vice Chairman
[email protected]
Meeting
Date
Time
Venue
Agenda
Minutes
Public Notice
Listen
Meeting
Date
Time
Venue
Agenda
Minutes
Public Notice
Listen